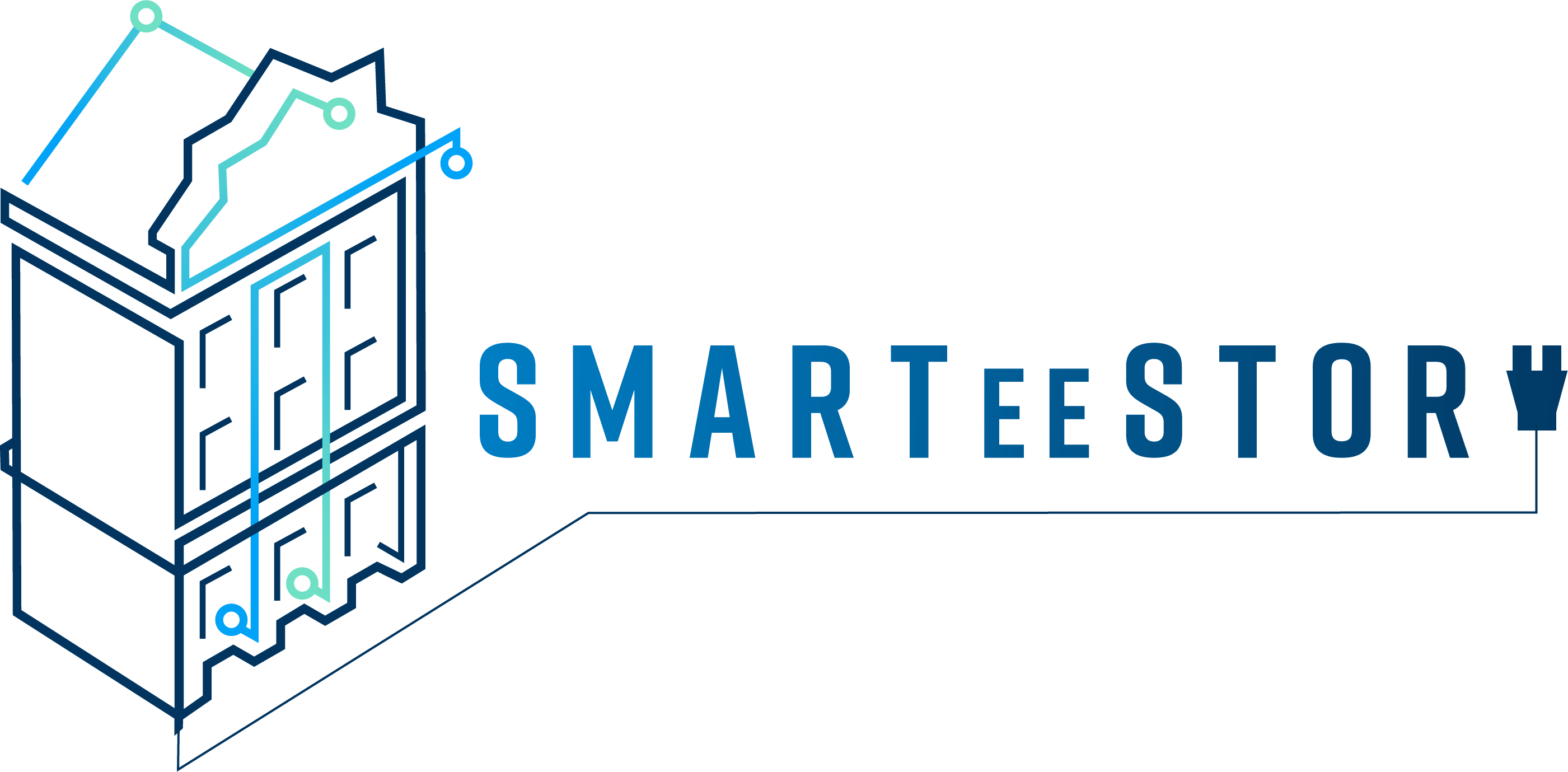SMARTeeSTORY Launches New SRI Web Tool for Historic Buildings
The EU-funded SMARTeeSTORY project has launched a new Smart Readiness Indicator (SRI) Calculation Web Tool to support the digital and energy transition of non-residential historic buildings across Europe.
Developed by TECNALIA and further enhanced in collaboration with RINA-C, the web-based tool enables building owners, energy experts and public authorities to assess how prepared historic buildings are to adopt smart technologies, while respecting heritage constraints.
Based on the European Commission’s official SRI framework (Method B – Expert SRI Assessment), the tool provides a guided and user-friendly interface for evaluating smart readiness. The latest version introduces advanced decision-support features, including target-setting based on energy, environmental or economic priorities, tailored suggestions for smart solutions, and a financial module offering high-level estimates of savings and cost-effectiveness.
The tool was tested and validated through three SMARTeeSTORY demonstrators in Riga (Latvia), Granada (Spain) and Delft (the Netherlands), all heritage-protected buildings. The assessments showed significant improvements in smart readiness, with post-intervention SRI scores reaching up to 83%, demonstrating that historic buildings can achieve high levels of smart readiness through carefully selected, non-invasive digital upgrades.
Designed for a wide range of stakeholders, from building owners and energy auditors to municipalities, designers and researchers, the SMARTeeSTORY SRI Web Tool supports informed decision-making and practical renovation planning. While tailored to historic buildings, it is also applicable to other building types, ensuring replicability and scalability across the European building stock.
The tool represents an important step towards improving energy performance, comfort and operational efficiency in Europe’s heritage buildings while preserving their cultural value.
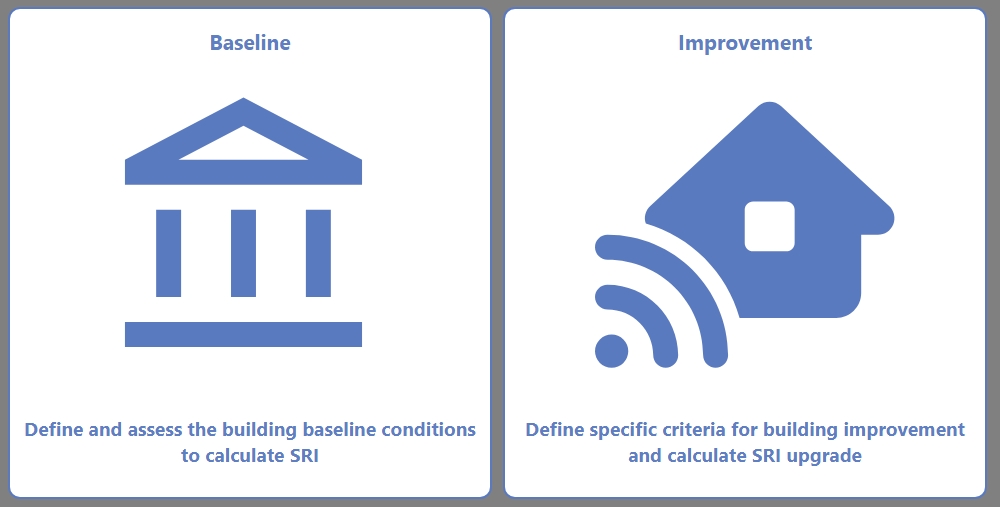
How another EU project is tackling the same challenge we face: improving energy performance in heritage buildings without compromising their cultural value.
Upgrading historic buildings for the climate transition is a delicate balancing act. Like SMARTeeSTORY, the FuturHist project takes on this challenge head‑on: designing retrofit solutions that respect heritage while delivering measurable energy and comfort gains. Below, we introduce FuturHist and highlight where our approaches align, opening the door to shared learning and future collaboration.
What is FuturHist?
FuturHist is an EU-funded project developing scalable energy-efficient retrofit solutions for historic buildings while preserving their heritage value. It tests approaches in four real demo cases across Europe: in Edinburgh (SVR Lodge and Lister) in Scotland, Linköping in Sweden, Kraków in Poland, and Córdoba in Spain. In Córdoba, the demonstrator is a 17th-century heritage residential building at Plaza de la Corredera managed by the Agencia de la Vivienda y Rehabilitación de Andalucía.
FuturHist uses a typology approach, grouping historic buildings with similar features to create retrofit solutions that can be scaled and replicated across Europe.
Where FuturHist and SMARTeeSTORY align
While each project has its own scope and demonstrators, several common threads stand out:
Both projects treat cultural value as non-negotiable, designing energy upgrades that respect protected elements, original materials, and the visual character of façades and interiors.
We share a commitment to replication: documenting what works, why it works, and how it can be adapted elsewhere, moving beyond bespoke works to transferable solutions and guidance.
A focus on measured performance and user comfort underpins design choices, ensuring that efficiency gains are real, sustained, and balanced with occupant needs.
Multiple climate zones and regulatory contexts help stress-test retrofit packages and generate robust lessons for policymakers, owners, facility managers, and conservation authorities.
Both projects emphasise early and continuous coordination with residents, building owners/managers, and heritage bodies to ensure feasibility, acceptance, and long-term maintainability.
SMARTeeSTORY will continue to follow FuturHist’s progress and share insights that can accelerate safe, effective, and culturally respectful energy upgrades in Europe’s historic building stock. If you’re working on similar challenges or would like to exchange practices, get in touch! We’re keen to build bridges across projects.
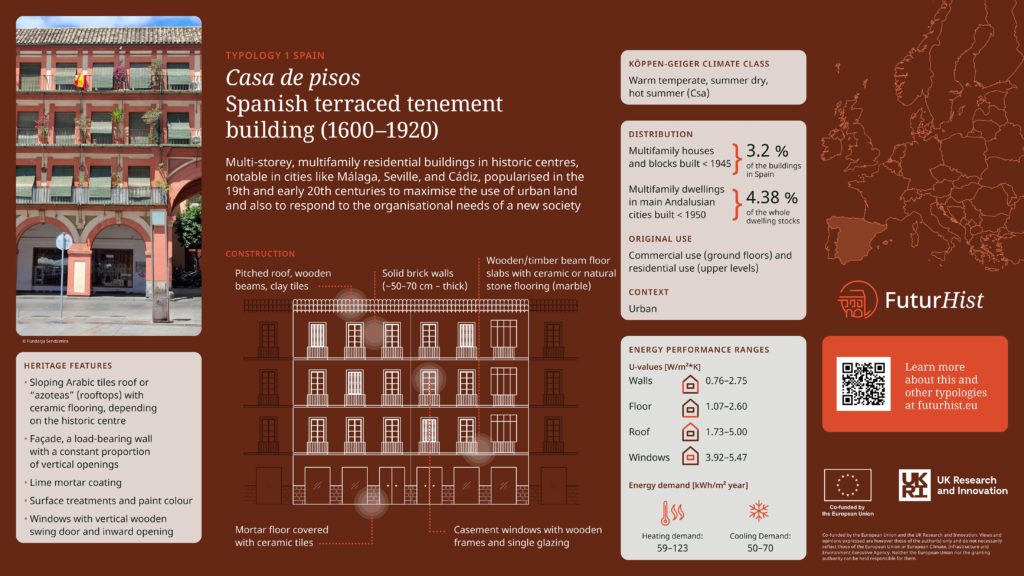
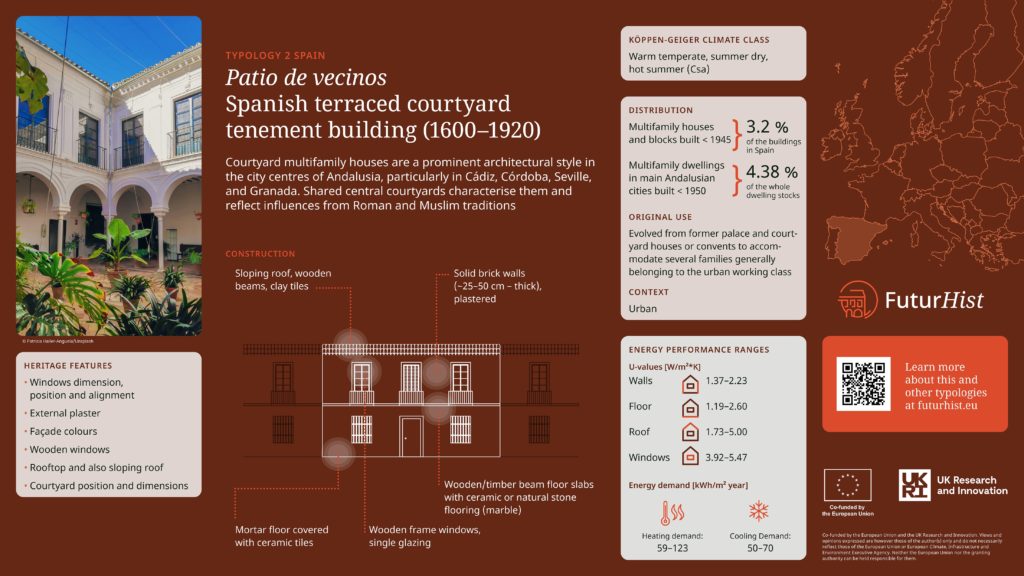
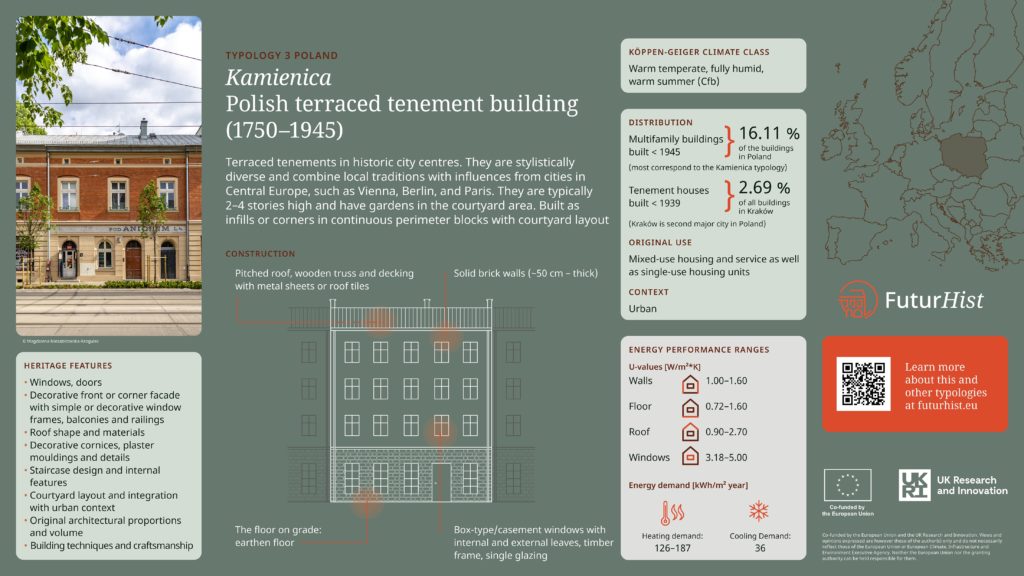
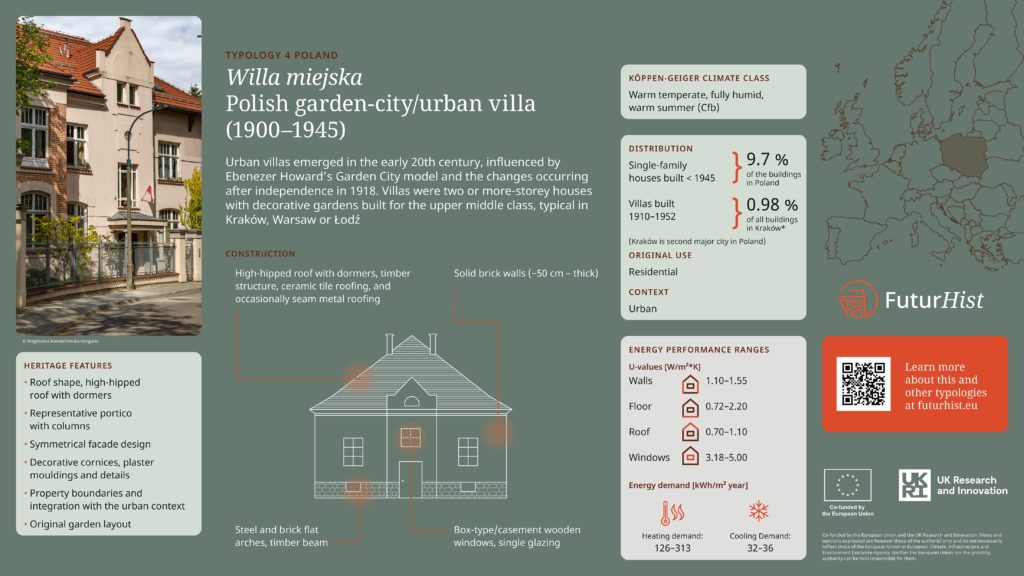
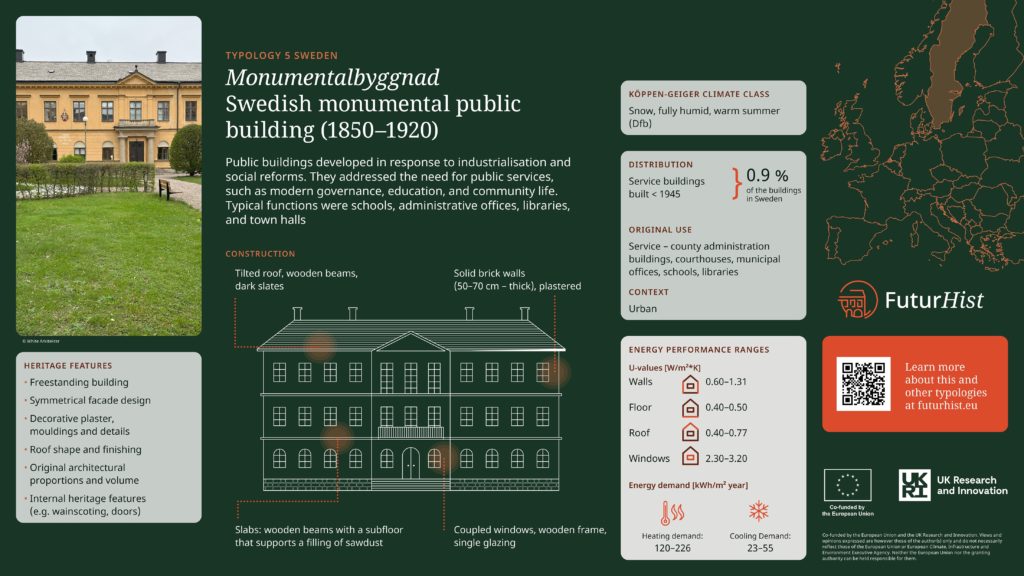
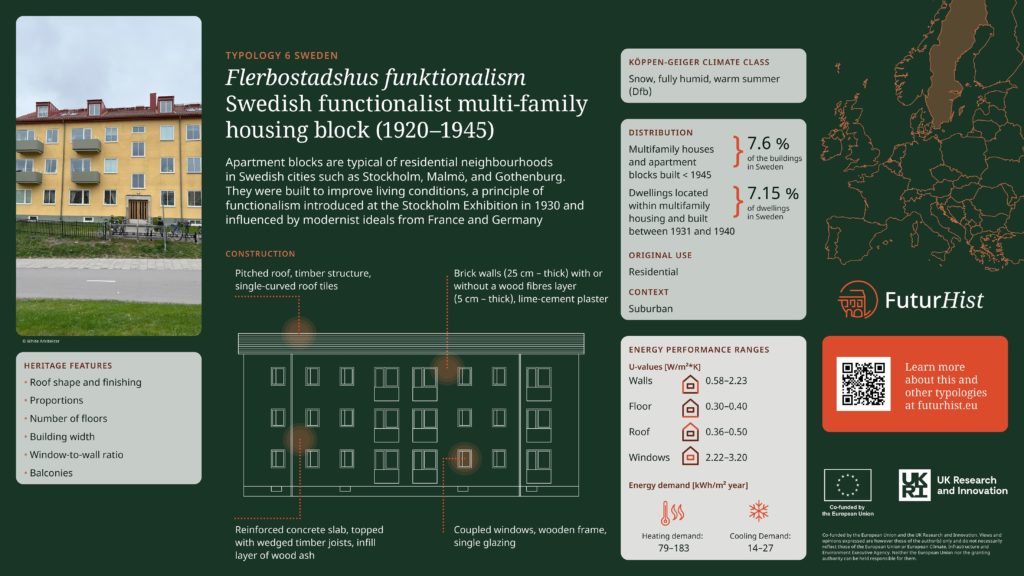
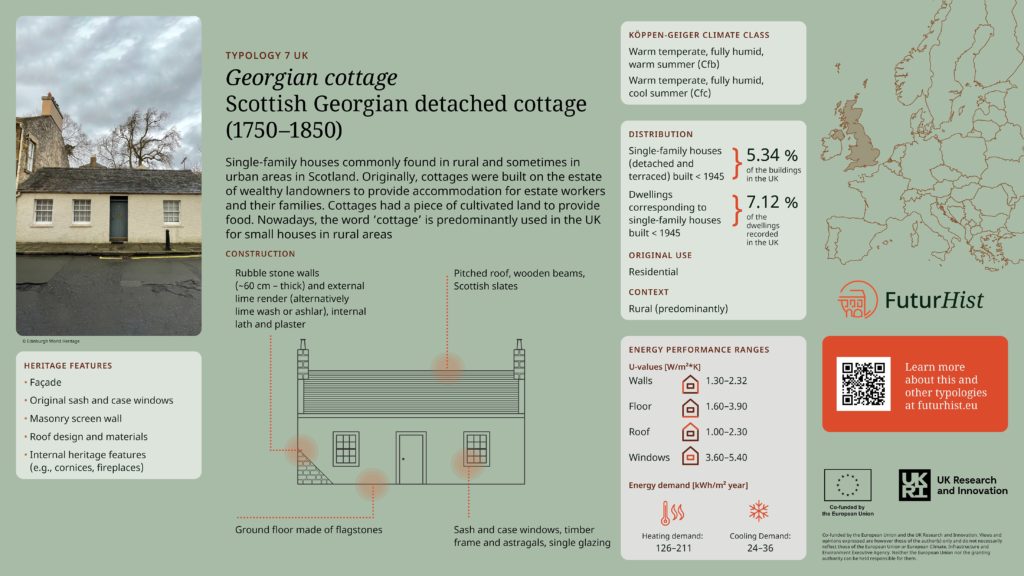
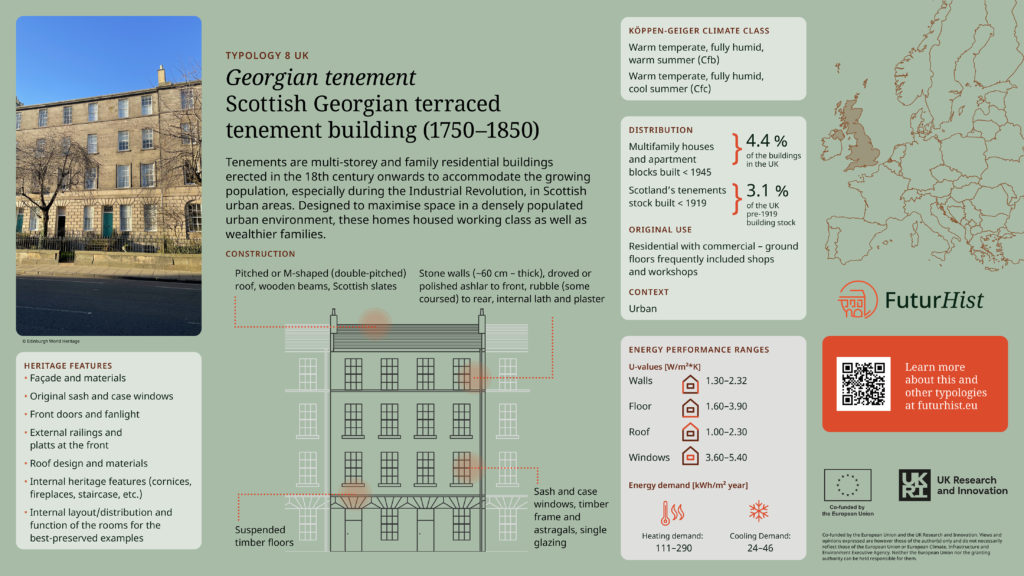
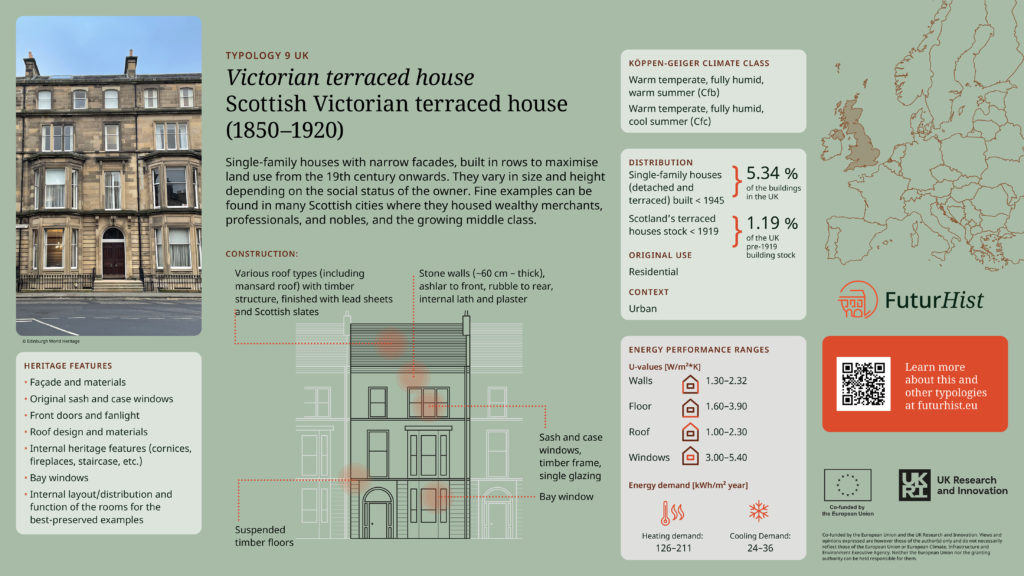
SMARTeeSTORY project report "Interactions strategies between users and smart buildings control systems", led by TU Delft, has been officially approved by the European Climate, Infrastructure and Environment Executive Agency (CINEA).
The report authored by Alessandra Luna-Navarro, Pedro de la Barra, Pablo Martinez Alcaraz delivers insights into how users interact with smart building systems. The report highlights that well-designed interaction strategies are essential not only for comfort and user satisfaction but also for energy efficiency. Yet technical guidance for these strategies is largely missing in current standards. Researchers at TU Delft have developed a taxonomy for interaction strategies, distinguishing two main approaches:
- Automated control via direct sensing, where sensors monitor indoor environmental quality and occupancy to optimise building systems. While the technology allows advanced user interfaces and integration into control loops, these capabilities are underutilised.
- Direct user control, enabling occupants to adjust lighting, heating, or cooling in real time, offering immediate personalisation.
Applied to the three SMARTeeSTORY demo sites (i.e., Granada, Delft, and Riga), the analysis
confirmed that direct user control dominates, while information-based strategies remain limited. Questionnaires and experiments reveal that users particularly value control over heating, lighting, and cooling, prefer screen-based dashboards, and benefit from grouped controls.
The report also draws on scientific literature and technical standards, confirming that user
satisfaction depends on:
• Meeting expectations and providing the right balance between automation and personal
control
• Enabling two-way information flow between users and buildings
• Addressing privacy and trust concerns
Most importantly, the report highlights the importance of personalised user archetypes to capture individual interaction preferences. This concept was largely presented during the April 2025 training led by TU Delft experts.
This report lays a scientific and technical foundation for smarter, user-centered buildings, bridging gaps in current standards and offering actionable recommendations to enhance comfort, satisfaction, and energy efficiency. The findings will inform the next phase of SMARTeeSTORY, where interaction-related archetypes will be further developed.
Heritage Meets Innovation in the Energy Transition
Enlit Europe 2025 was a milestone event for the energy sector, and SMARTeeSTORY was proud to be part of it. As one of six EU-funded projects in the Smart Energy Cluster, SMARTeeSTORY joined forces with ReSCHOOL, ENPOWER, CRETE VALLEY, META BUILD, and DEDALUS to showcase how collaboration can accelerate Europe’s energy transition.
SMARTeeSTORY’s Role: Preserving Heritage While Driving the Energy Transition
SMARTeeSTORY focuses on retrofitting historic non-residential buildings with interoperable smart technologies, advanced control systems, and energy optimization solutions-while respecting heritage constraints. This approach ensures that Europe’s architectural legacy remains intact while contributing to climate goals.
At Enlit Europe, SMARTeeSTORy’s coordinator Matteo Porta presented in the Smart Energy Cluster session, highlighting our historic buildings as part of the energy transition. The discussion sparked strong interest among stakeholders, reinforcing the importance of integrating heritage into sustainable energy strategies.
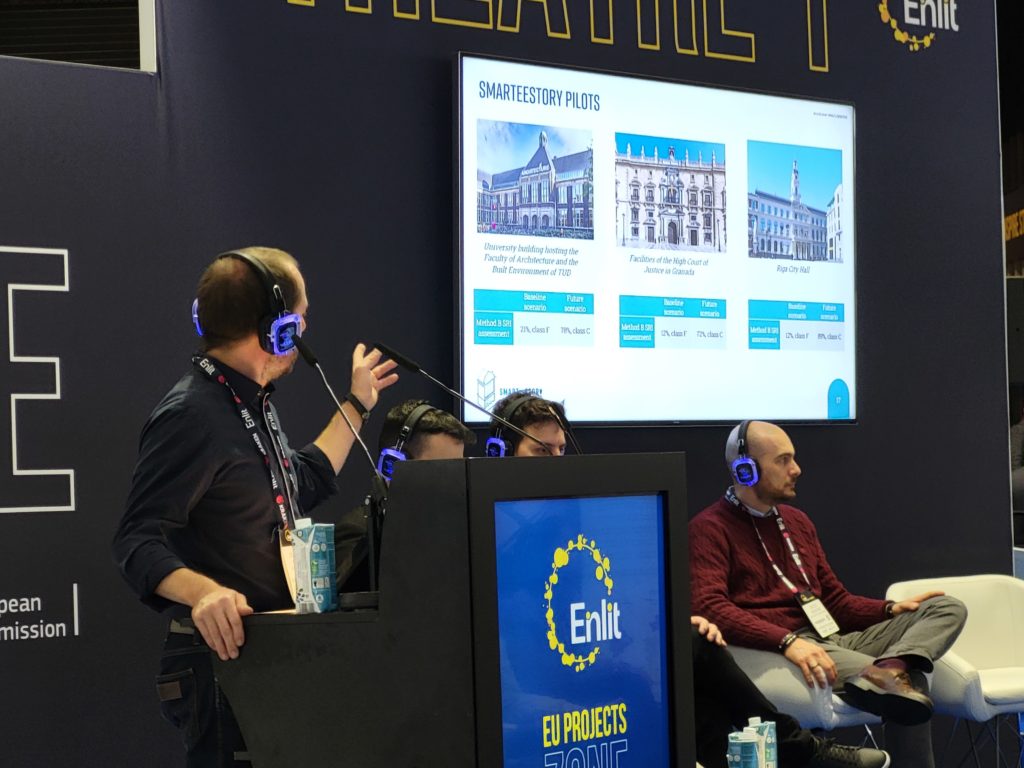
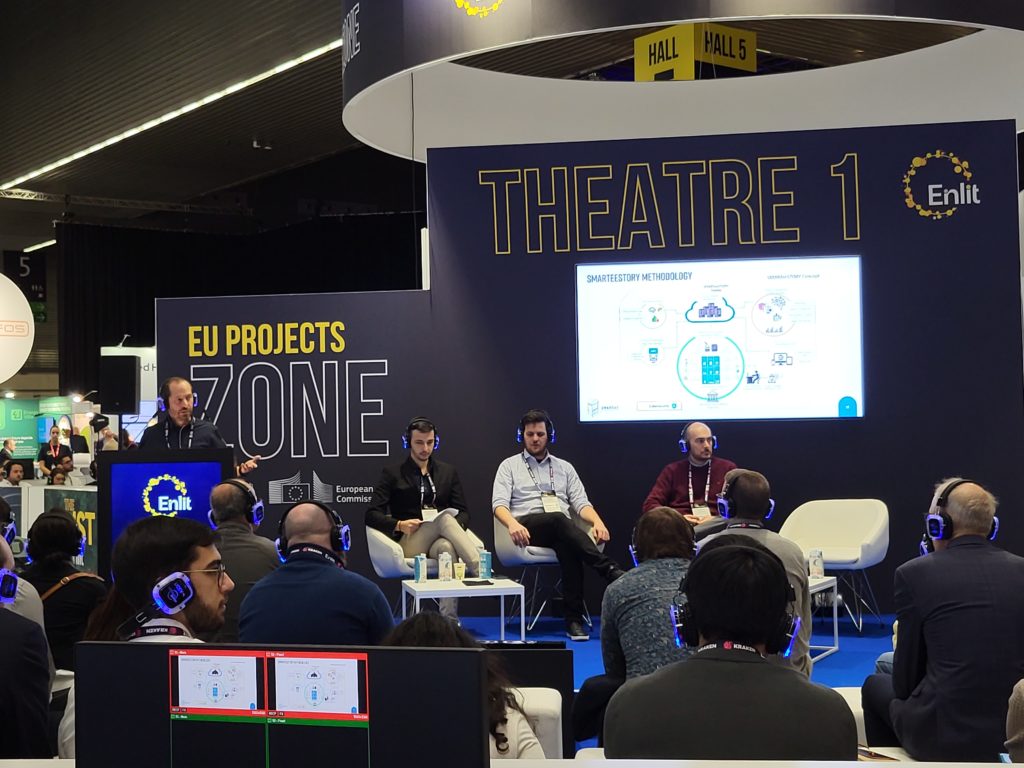
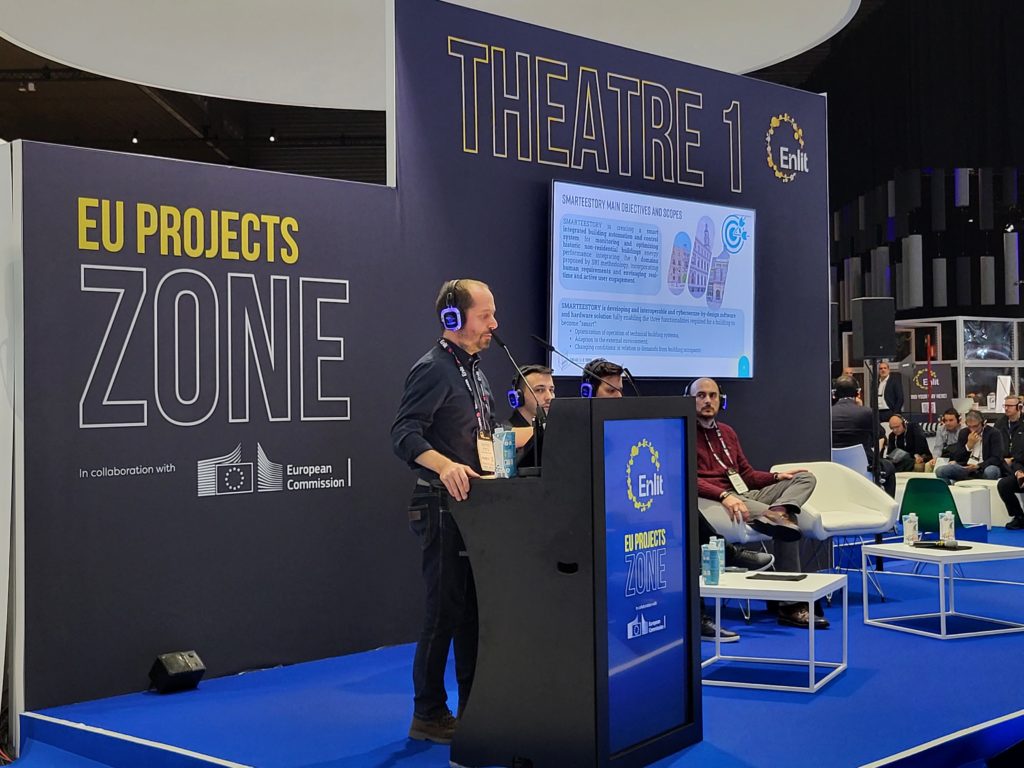
A Shared Vision for Sustainable Energy
The Smart Energy Cluster brings together projects working across different parts of the energy value chain. Together, they demonstrate how Europe can combine building-level innovation, community-driven energy models, and smart grid integration to deliver scalable and citizen-centric decarbonisation strategies.
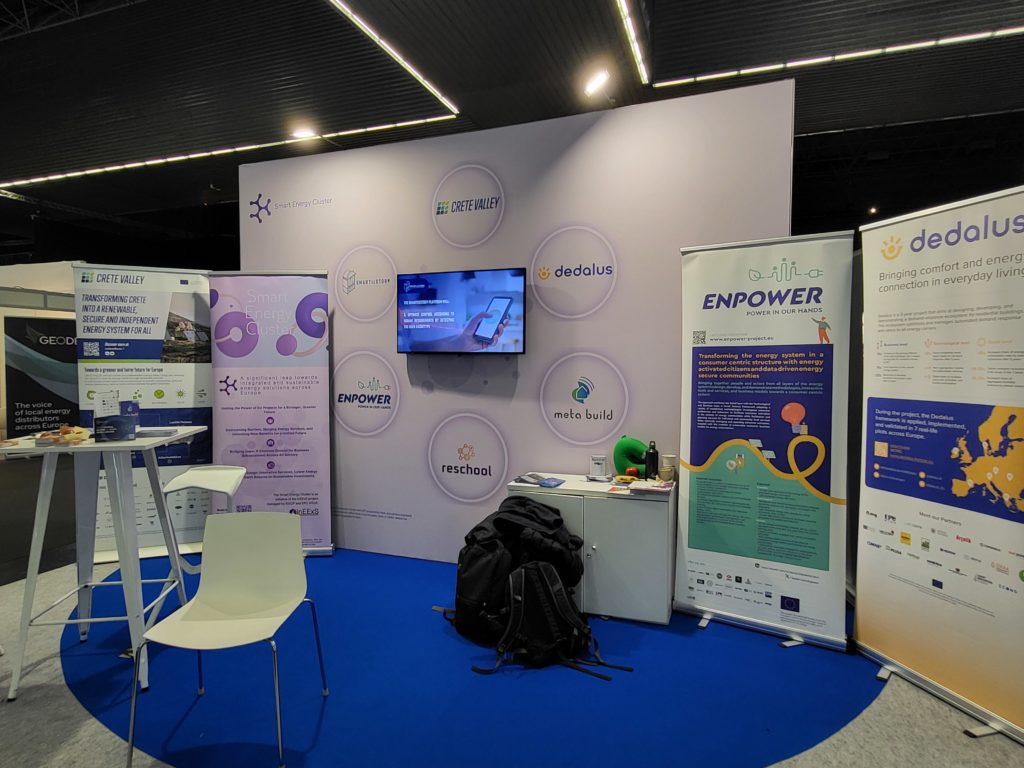
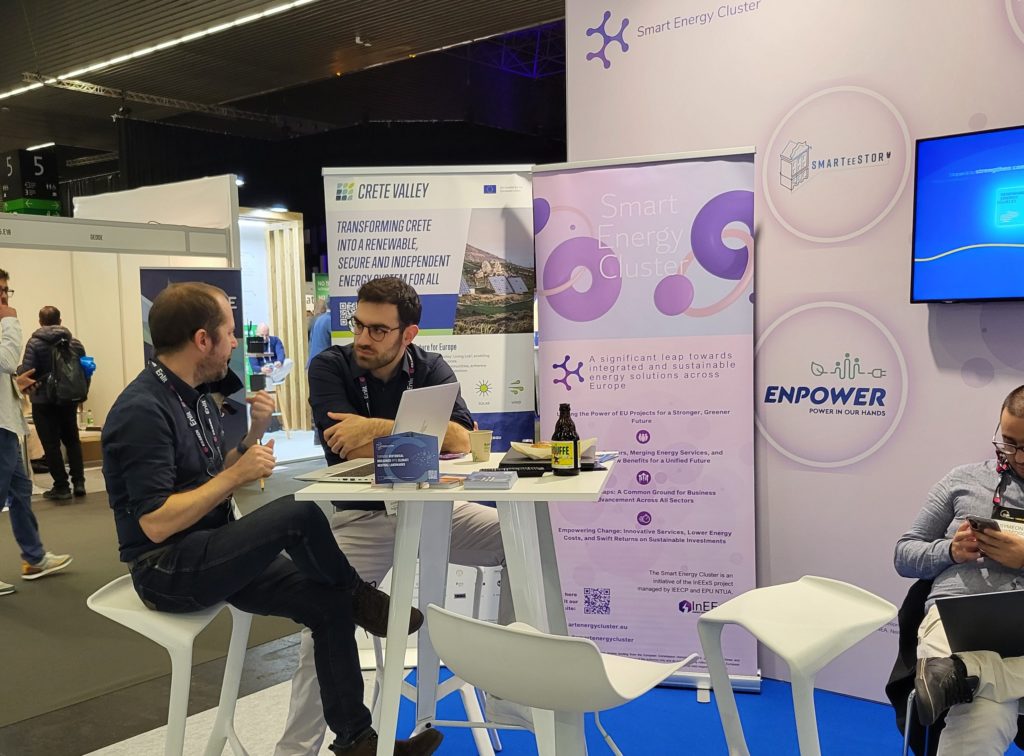
- ReSCHOOL empowers energy communities with tools to manage and trade flexibility, enabling citizens and local stakeholders to actively participate in energy markets.
- ENPOWER transforms passive consumers into active “energy citizens” through ICT, AI, blockchain, and behavioral insights.
- CRETE VALLEY creates a Renewable Energy Valley in Crete, integrating multiple renewable sources and community-driven business models in a real-world Living Lab.
- META BUILD delivers electrification technologies and digital tools for residential and commercial buildings, promoting integrated solutions like heat pumps, PV systems, and energy storage.
- DEDALUS develops a demand response ecosystem using digital twins, AI, and social science insights to optimize residential energy consumption.
Why Collaboration Matters
By presenting as a unified cluster, these projects demonstrated how cross-sector partnerships can overcome regulatory, financial, technical, and behavioral barriers. The dedicated workshop sessions explored strategies for smart building renovation, energy efficiency, flexibility management, and citizen engagement, key pillars for a sustainable future.
Looking Ahead
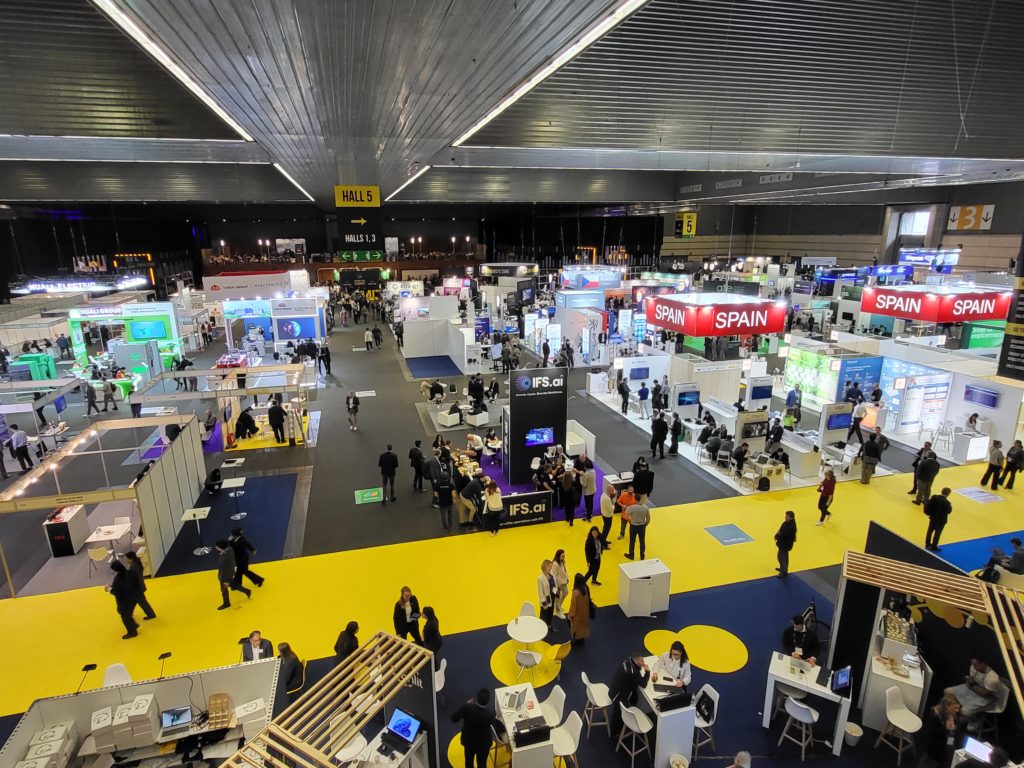
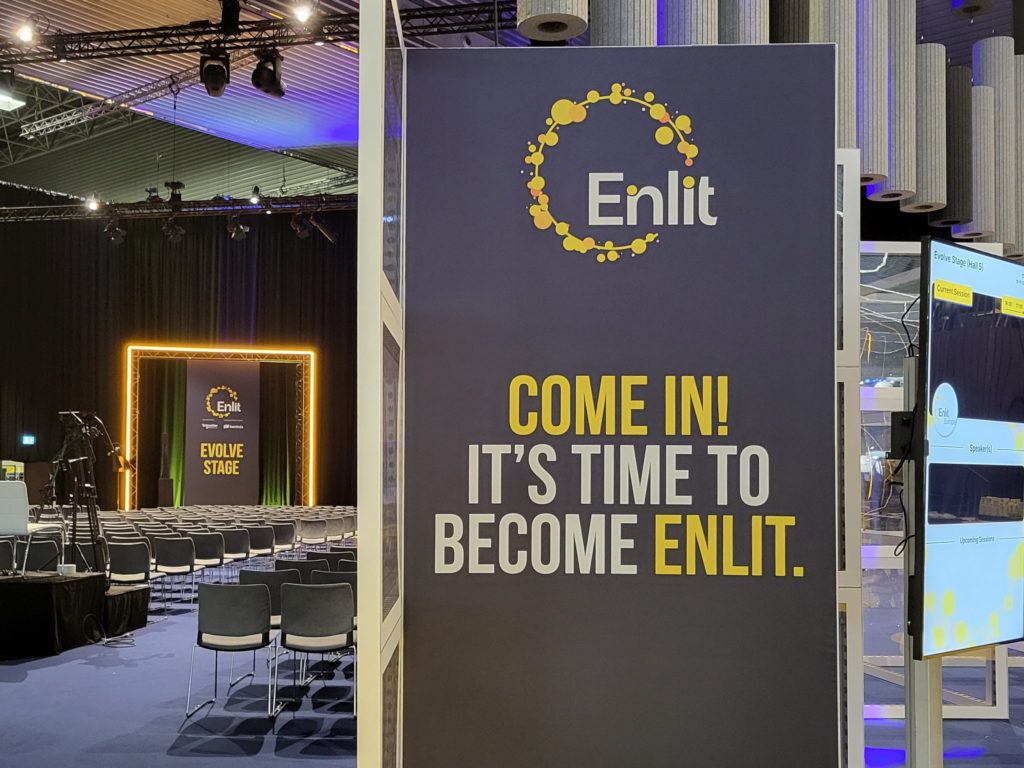
Enlit Europe reminded us that the energy transition isn’t just about technology - it’s about people, partnerships, and bold ideas coming together. SMARTeeSTORY will continue working with its cluster partners to make energy systems more inclusive, efficient, and impactful across Europe.
From 8-10th of October, the Sustainable Places Conference (SP25) brought together leading voices in energy efficiency and smart building innovation. SMARTeeSTORY hosted a dynamic and forward-looking workshop "Smart Readiness in Action: Unlocking energy efficiency and comfort in buildings" joined by 5 other fellow EU funded projects working with the SRI.
A Multi-Faceted Agenda
Moderated by Valerie Bahr from Steinbeis Europa Zentrum, the workshop was structured around three thematic focuses:
- SRI in the Operative – Tools and Methodologies: Matteo PORTA (RINA Consulting), Giannis Papias (NTUA) and Konstantinos Mamis (Que Technologies) showcased their digital tools the SRI calculator, SMURF Assessment Tool, and the CHRONICLE solution emphasizing their application in historic buildings and operational contexts from projects SMARTeeSTORY, BuildON, and CHRONICLE.
- Demonstrations in Practice: Keovathana Run, Côte d’Azur University shared real-world insights from INBUILT's demonstration sites in varying building sites, alongside the sites in SMARTeeSTORY and REHOUSE, illustrating how SRI implementation is driving innovation and measurable impact through the hands-on demonstrations.
- Beyond Energy: Discussions extended to how SRI supports broader goals like resilience and occupant comfort, with Łukasz Wilczyński (ASM Research) presenting resilience-based support tools aligned with indoor environmental quality in the project MULTICARE. Other aspects of a building influenced by the SRI were also presented including the Data Driven Building Performance Framework in CHRONICLE and the user-centered approach in SMARTeeSTORY.
Cross-Project Dialogue and Reflections
Each focus segment concluded with shared reflections from the audience and panel discussions, encouraging inter-project learning and sparking questions about the future of smart buildings.

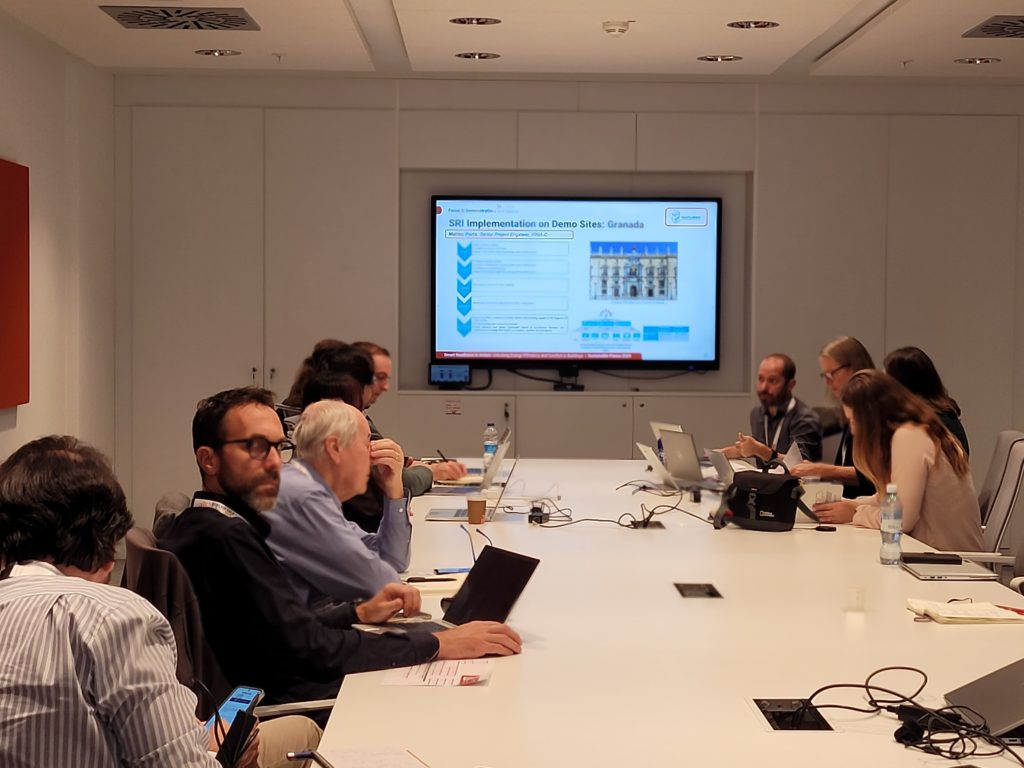
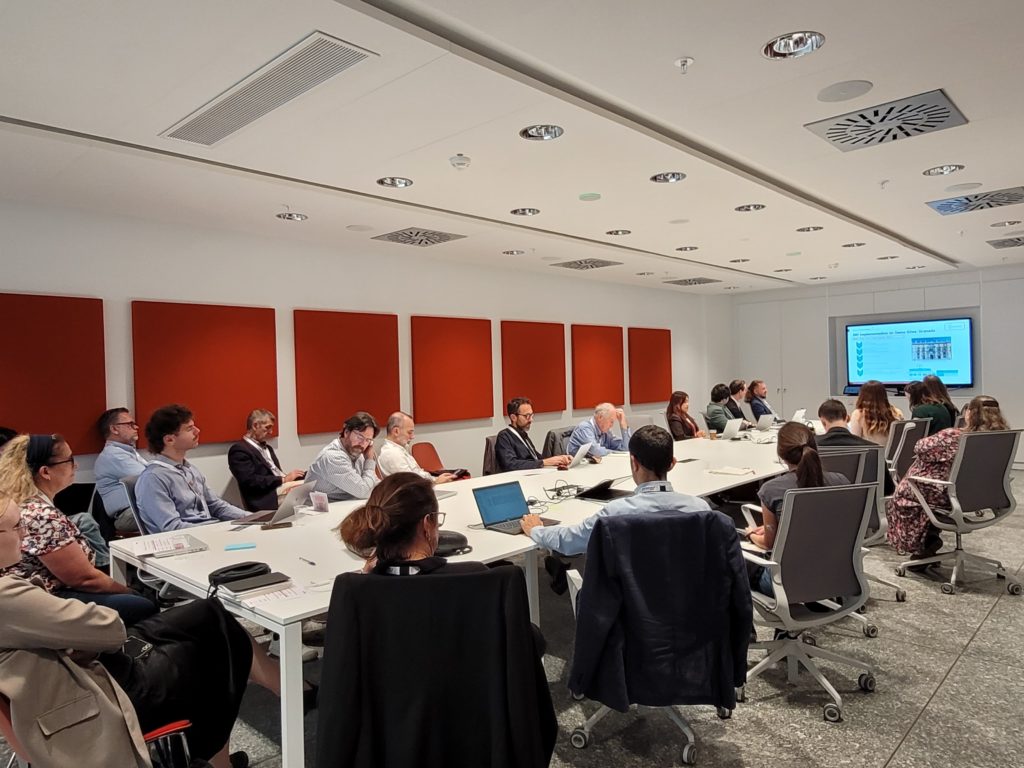
Looking Ahead
As the SRI framework continues to evolve, the SP25 workshop underscored its growing relevance across European projects. From digital tools to policy alignment, the session highlighted how smart readiness is becoming a cornerstone of sustainable building strategies. This coupled with the inclusion of the SP25 Thematic Track - Smart Readiness Indicator: Market Uptake signals the increasing relevance of the SRI in retrofits toward more energy efficient buildings. The focus of the segment also indicates that there a shift from research into figuring out the next steps to facilitate adoption of the SRI by the industry.
Session Recording
Can smart facades really make buildings greener and more comfortable? Our latest SMARTeeSTORY study says: It's complicated.
In the push for smarter, more sustainable buildings, automated façades, like motorised blinds or responsive shading systems, are often seen as a game-changer. They promise better energy efficiency, improved indoor comfort, and happier occupants. But do they really deliver on all fronts?
A recent scientific review for the SMARTeeSTORY project and led by the Technical University of Delft (TU Delft), took a deep dive into nearly 100 studies to find out. Researchers looked at how these systems perform in real office buildings, lab experiments, and computer simulations. The results? Automated façades do help save energy, especially by reducing lighting and cooling needs. They’re also better at controlling glare and excessive daylight compared to manual systems.
However, when it comes to how people actually feel about them, the picture is less clear. Some occupants prefer the control and flexibility of manual systems, while others appreciate the automation. And while visual comfort has been studied extensively, other factors like air quality and thermal comfort need more attention.
The study highlights the need for more research that focuses on real people in real buildings—not just simulations or lab tests. Understanding how occupants interact with these systems is key to designing buildings that are not only energy-efficient but also truly comfortable and user-friendly.
This research is part of SMARTeeSTORY’s broader mission to make historic and complex buildings smarter and more sustainable, without compromising comfort or heritage.
Read the publication:
Influence of automated façades on comfort and energy: A critical review
P. de la Barra, E. Brembilla, A. Prieto, C. Vásquez, U. Knaack, A. Luna-Navarro,
Influence of automated façades on comfort and energy: A critical review (2025), Energy and Buildings, Volume 347, Part B, ISSN 0378-7788, https://doi.org/10.1016/j.enbuild.2025.116290.
Access TU Delft’s and all SMARTeeSTORY scientific publications here and on ZENODO.
How can historic buildings and smart technology come together without compromising its cultural preservation?
Historic buildings present a big potential for digitalization as it improves comfort levels of the building users and lowers energy consumption. The nature of historic buildings and the obligation to its preservation, however, presents limitations for energy efficiency interventions. This report defines the criterias that need to be fulfilled to digitalize historic buildings, while taking into account the needs of its users and requirements for cultural preservation.
In this aim, this report consists of three main sections:
Requirements of digitalisation and the relevant local regulatory framework
The different types of protection that apply to historic buildings were reviewed against the historical and digitalisation regulations and policies that apply to each example. This was then used to decide on a way to improve the energy efficiency of such cultural buildings. The results also look at the best ways to make old buildings more energy efficient and use digital technology, and explain the most important things to consider when preserving historical buildings as part of the SMARTeeSTORY project.
Digital tools can help historic buildings become more efficient without compromising their character and cultural value.
Characterisation of user needs
A number of different approaches were used to get the people who use the building involved in the porcess (the end users, the operators, the energy manager, the facility manager and the owners). This was done to find out what they needed in terms of wellbeing and ways to improve the a historical building using technology. This was an important step in understanding the problems users had, how they used smart services, and what they expected.
Identification of Key Performance Indicators (KPI) to measure improvements of digitalization
Five categories of impact criteria were chosen, such as economic, environmental, energy, and user-related performances of the building. The identified KPIs will then allow the tracking of the buildings performance by measurement of these impact criteria as the smart-readiness level of the building improves throughout the project, due to the interventions.
The results of this report guides the technical implementations of the energy retrofitting and 'smartification' measures carried out in SMARTeeSTORY's demo sites.
Recording now available for our webinar, "Can Every Building be Smart?" !
The webinar took place on the 27th of May 2025 as part of EUSEW 2025 - Sustainable Energy Days. Moderator Matteo Porta, from RINA Consulting, took us through the session starting with an introduction of all our speakers, an interactive survey addressing the participants, and the expert insights session followed by a short Q&A.
Hosted by the EU-funded Horizon projects SMARTeeSTORY and BuildOn, this session offered insights, and explored innovative approaches to align building energy performance with the EU's decarbonisation objectives. SMARTeeSTORY, a pioneer in applying the SRI in real-world scenarios of historical buildings, and BuildOn, focusing on cost-effective automation solutions, showcased best practices, technological advancements, and policy integration strategies. Guest project REN+HOMES also contributed to the discussion by highlighting their methodologies and recommendations for positive energy buildings. The session emphasized how leveraging digital solutions and user engagement can improve energy performance across diverse building types, in line with the EU's goals set out in the EPBD.
This event is part of the EUSEW 2025 - Sustainable Energy Days. Find out more about the European Sustainable Energy Week: EUSEW Interactive
SMARTeeSTORY was featured at the 3rdSRI Joint Event and Final Conference of the SRI-ENACT project, where project coordinator Matteo Porta presented the latest updates and insights from the project.
Organised by the European Commission's DG ENER, CINEA, and SRI-ENACT in collaboration with the LIFE CET SRI Cluster, including SRI2MARKET, EasySRI, and SMART2, the hybrid event brought together over 80 in-person participants and many more online, including policymakers, industry leaders, and sustainability experts.
Advancing SRI in historic buildings
As one of the first projects applying the Smart Readiness Indicator (SRI) to historical buildings, SMARTeeSTORY highlighted its practical approach and key developments across its three demo sites:
- The Riga City Hall in Latvia
- The Faculty of Architecture at TU Delft in the Netherlands
- The Royal Chancellery of Granada in Spain
Matteo Porta also mentioned the SMARTeeSTORY SRI Web Tool, developed by TECNALIA and RINA, which enables users to simulate SRI assessments and explore potential energy performance improvements.
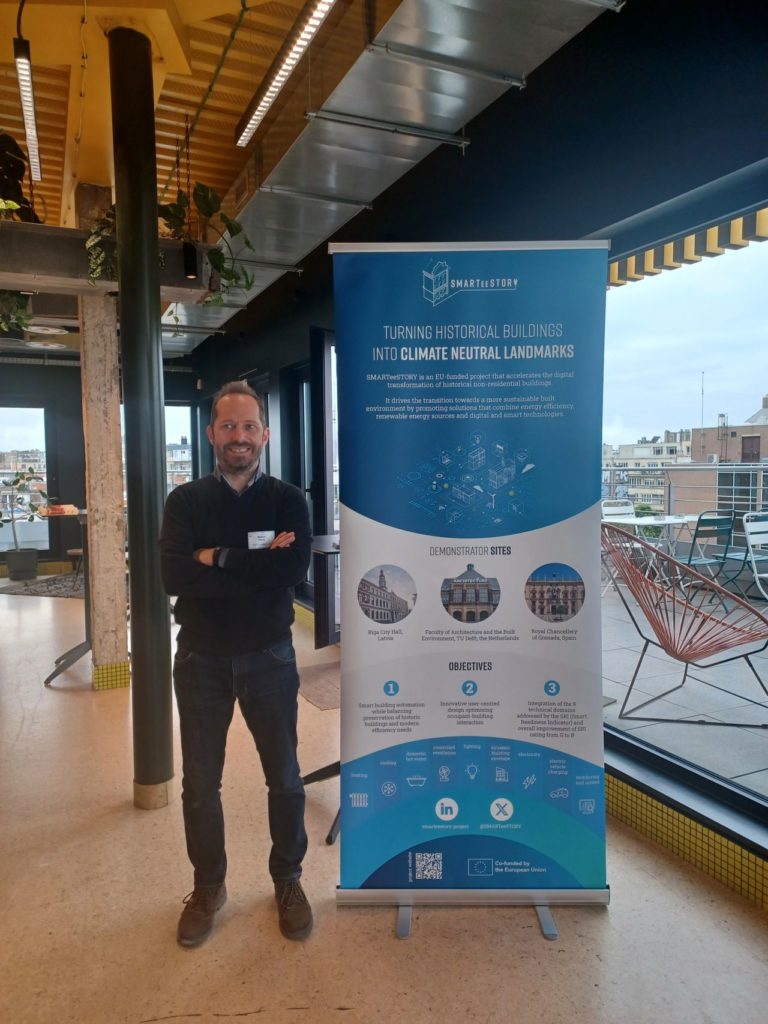
Final milestone for SRI-ENACT
The event also marked the conclusion of the SRI-ENACT project, showcasing results from pilot implementations across eight countries: Greece, Romania, Bulgaria, Croatia, Latvia, Spain, Czech Republic, and Austria. Project partners shared data, lessons learned, and strategies for scaling up the use of SRI throughout Europe.
SMARTeeSTORY is proud to announce the joining with the Smart Energy Cluster, an initiative of the InEExS LIFE project. This strategic partnership aims to create a unified front for EU projects focused on smart energy solutions, merging various energy services and incorporating non-energy benefits to overcome market fragmentation and foster cooperation.
Key Objectives of the SmartEnergyCluster:
- Exchange & Engagement: Prioritizing the exchange of knowledge and engaging stakeholders through shared communication efforts to foster a collaborative network.
- Combined Expertise: Leveraging collective experience and active participation to elevate the promotion of innovative projects.
- Strategic Development: Defining a cohesive strategy that includes cross-promotion and joint events to enhance collaborative impact.
For SMARTeeSTORY, this partnership means amplifying the reach and impact of its solutions, fostering awareness and acceptance of smart energy solutions in historical buildings, and teaming up with other experts to advance its mission.
Explore the Smart Energy Cluster: https://smartenergycluster.eu/home
Stay up-to-date with the cluster on LinkedIn 👉 #SmartEnergyCluster
Subscribe to our newsletter


